4525 Lambert Place, Columbus, NE
$560,000 - SOLD
DESCRIPTION
Our unique 3,660 sq ft Urbandale Plan home with over 3,200 sq ft of living space. California Ranch home completed with 6 bd and 3 bth, a finished basement, 4 car garage and optional exercise room. Main floor laundry room attached to master closet for convenience. Wine bar in kitchen with hidden pantry and wet bar in basement - great for entertaining. Circular coffered ceiling in great room to compliment the circular firepit on the patio. Enjoy a fully sodded yard completed with underground sprinkler systems. LP smart siding and Hardie board stucco panelling, combined to give this home a contemporary finish all while being hail resistant. Out of city limits for lower taxes.
AMENITIES
Main Floor
- 9' ceiling with 11' coffered ceiling
- 10' ceiling in great room with of circula coffered
- Laundy attached to master
- 3 bedrooms 2 bathrroms
- Firepit on patio
Basement
- Finished Basement
- Wet Bar
- Spacious storage and utility rooms
- 3 bedrooms 1 bathroom

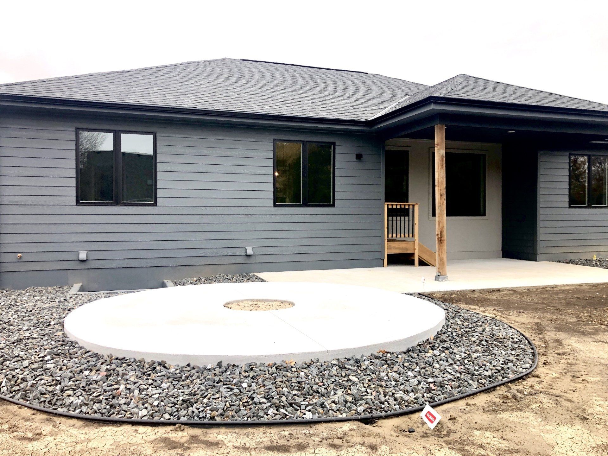
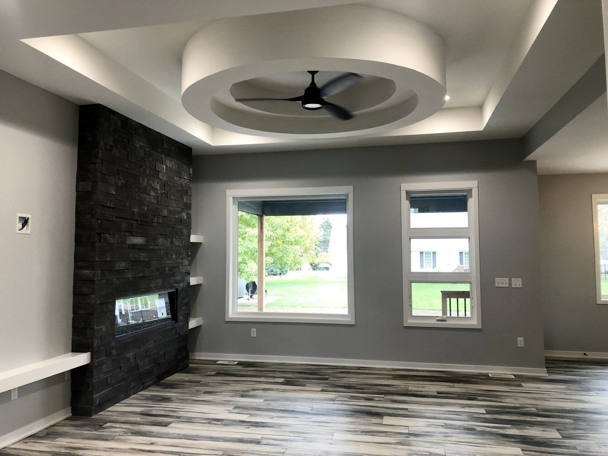
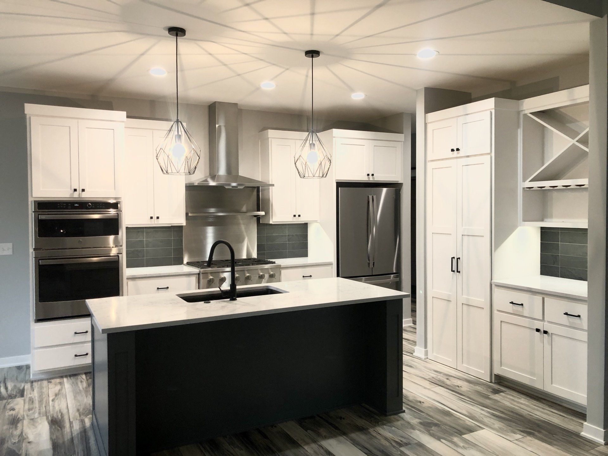
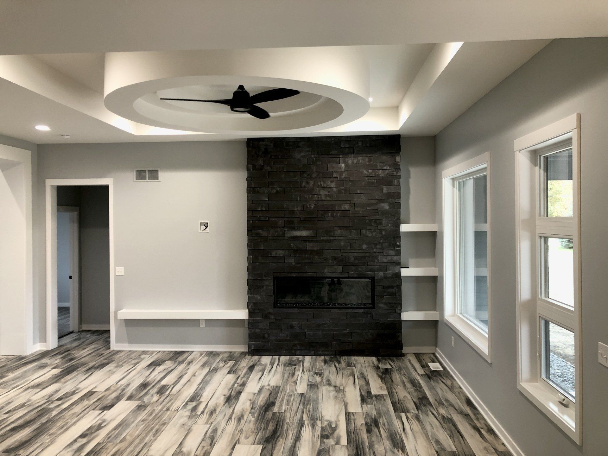
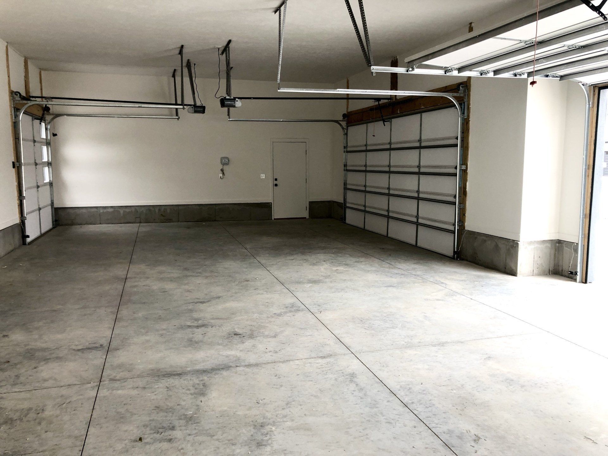
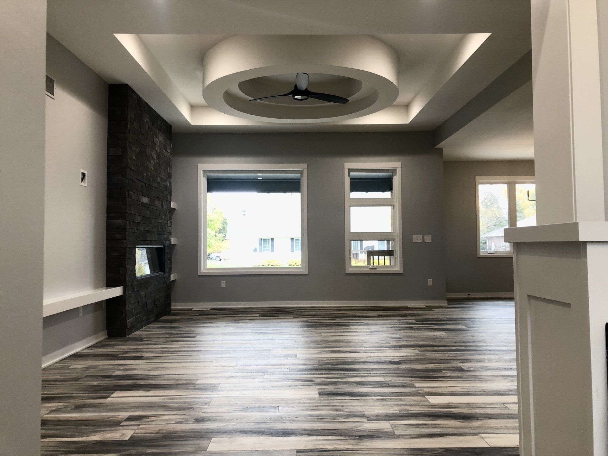
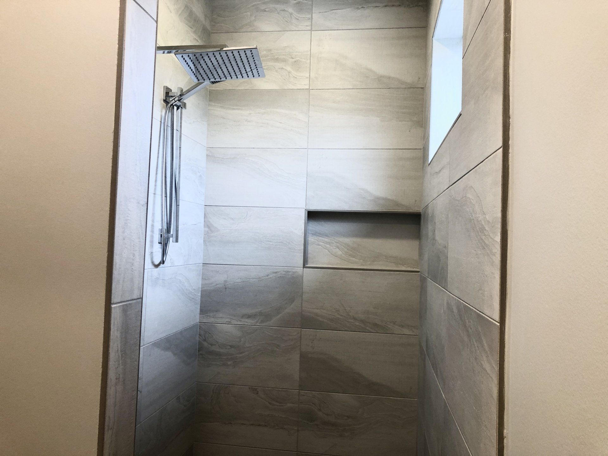
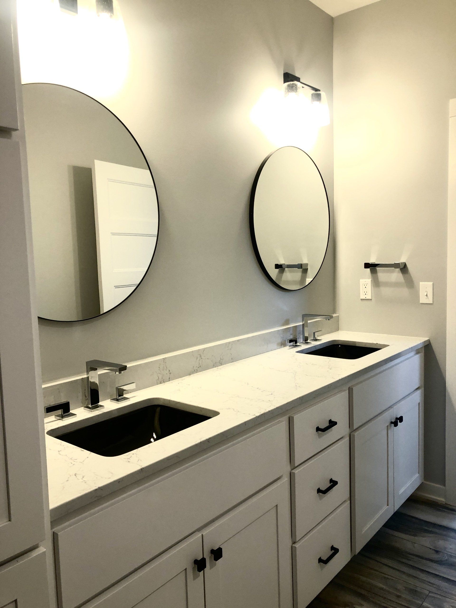
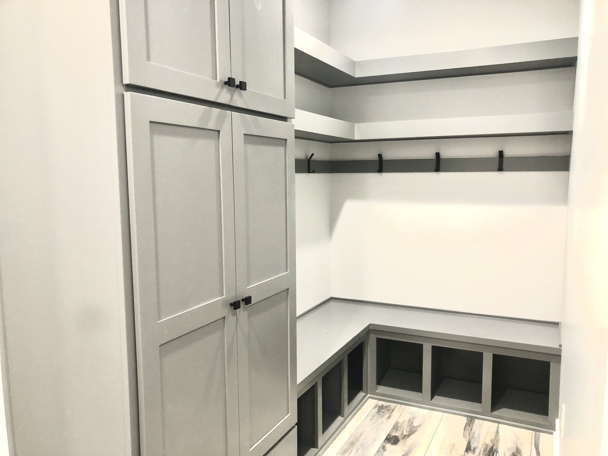
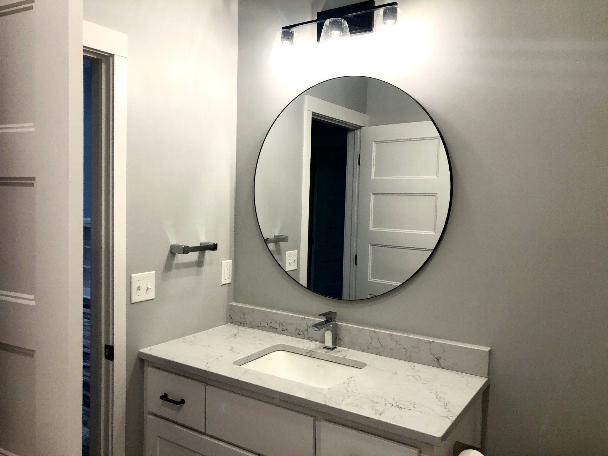
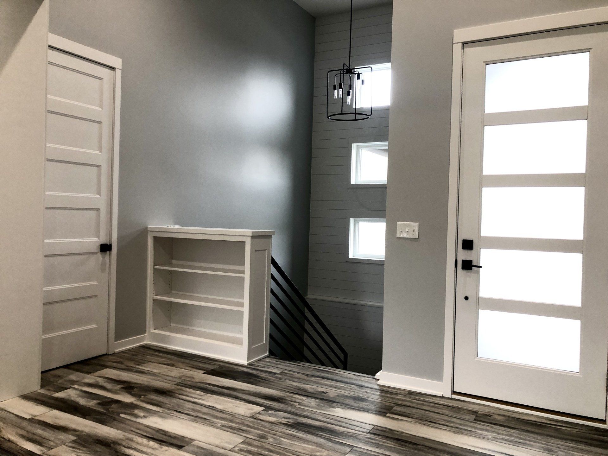
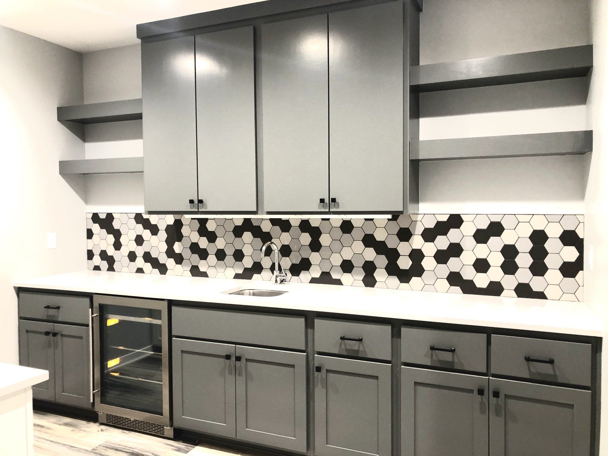
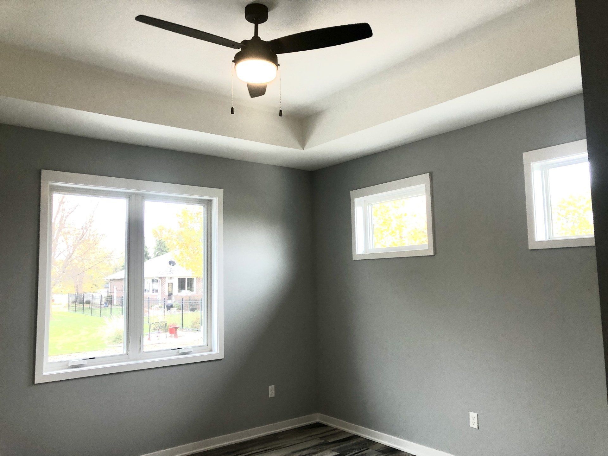


Share On: